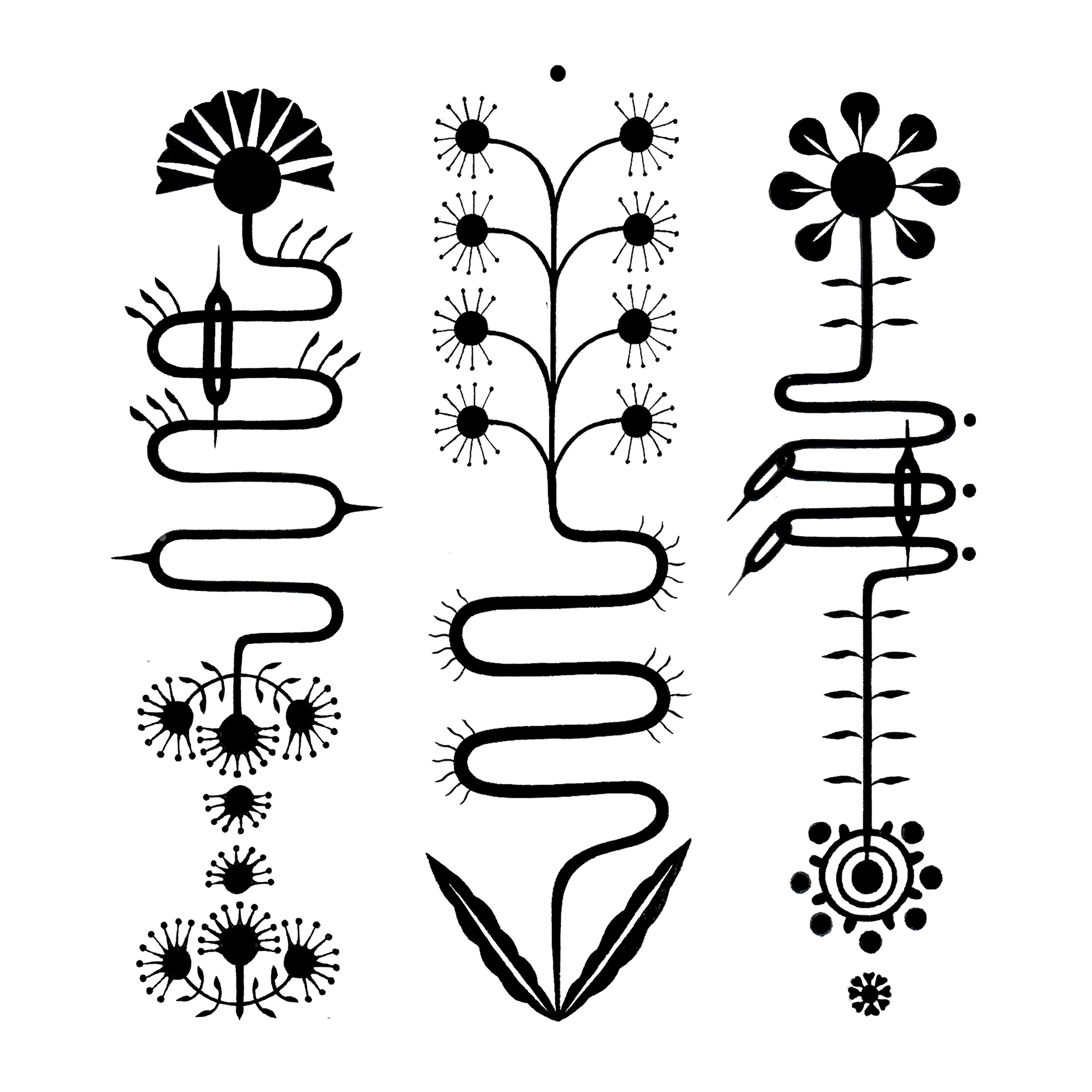This chapter provides you with a physical description of the art gallery. It is a minute and a half long.
The Carleton University Art Gallery has two floors and is shaped like an “L.” The mezzanine, or upper level, where you arrived, and probably are right now, is a large balcony that spans the long stem of the “L.” There are two stairs, one in the crook of the L, close to where the gallery monitor sits at the front desk, and one at the top of the L. There is a railing that extends along the tall stem of the “L”, and there is a curved railing beside the front desk that looks down into the High Gallery (or small part of the “L” below).
The audio description will bring you on a route for artworks on the main level, below. On this level, the long stem of the “L” is 23 metres long by 9 and a half metres wide. It has 2.4 m high ceilings, except along one wall, where it extends up to the mezzanine level above. This is the same height in the High Gallery, or small part of the “L”, about 5.8 metres.
There are wood floors on the main level and the walls are white, except for four floating walls that are placed going down the middle of the long stem of the “L.” Those have been painted a dramatic black.
Only one chapter left to go before you can start on your way!

This chapter is the text written by Danielle Printup for Study for Cradle. It is a minute long. A prominent multidisciplinary artist based in...

This chapter is the text written by curator Heather Anderson for Medusa. It is a minute and a half minutes long. Ed Pien drew...

This chapter describes flower abstraction (elongated) 1, 2, 3 by Marigold Santos, made in 2022 and measuring four metres high. There is a tactile...